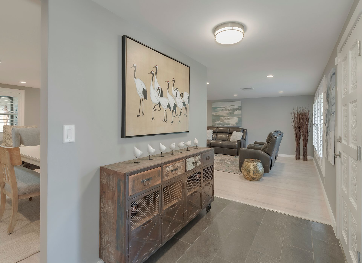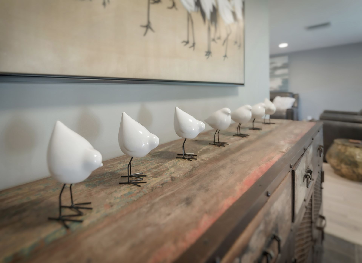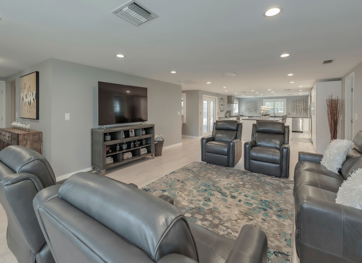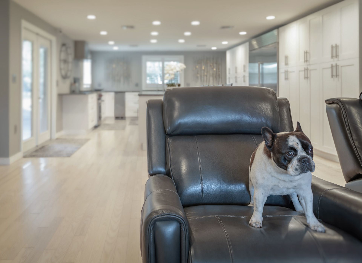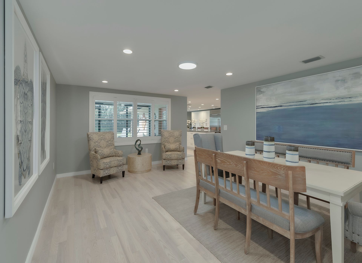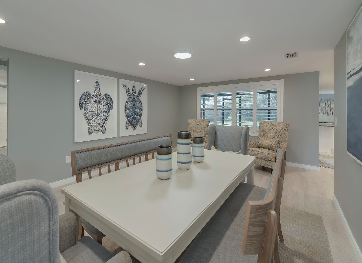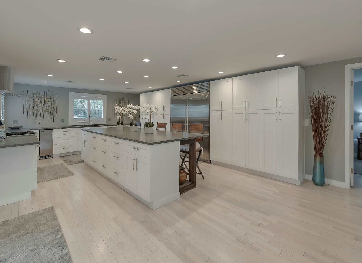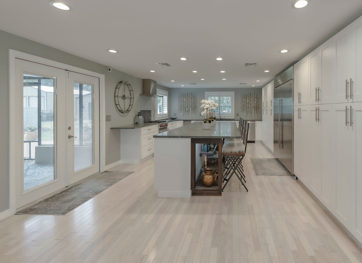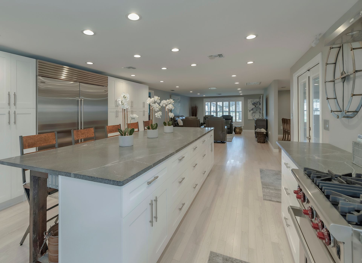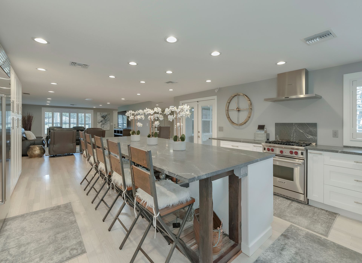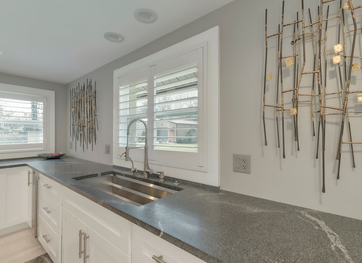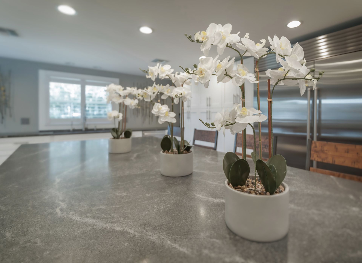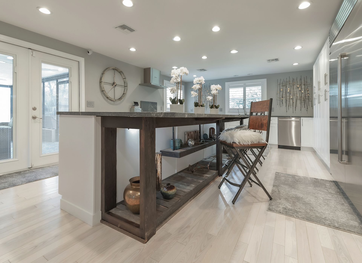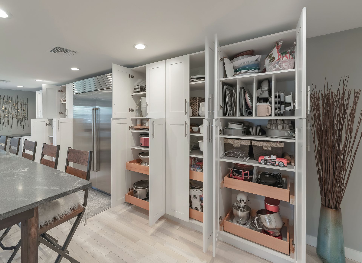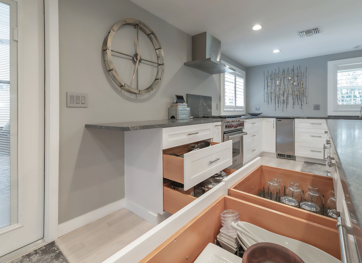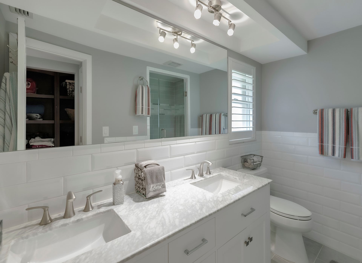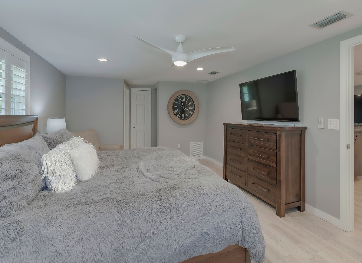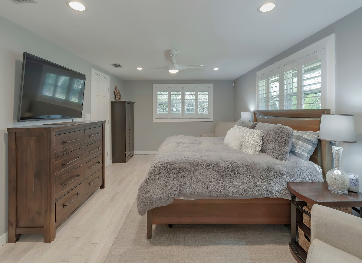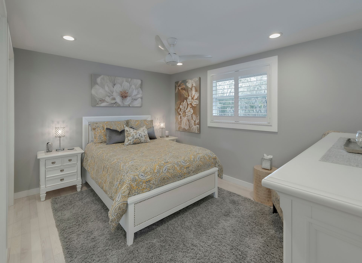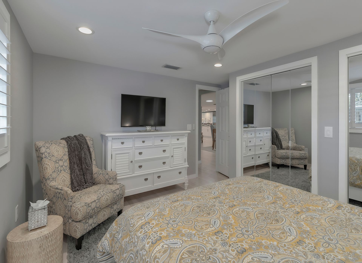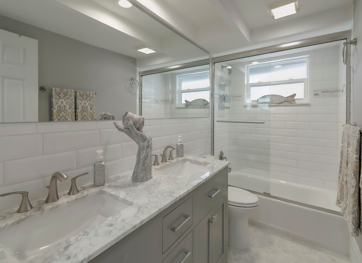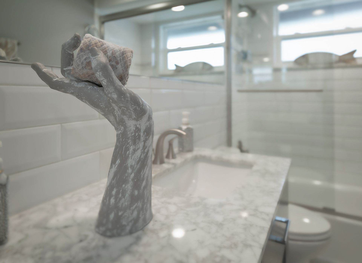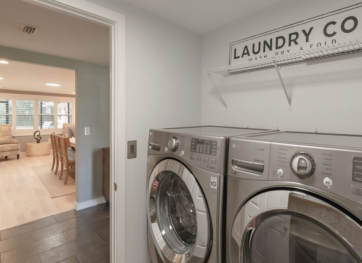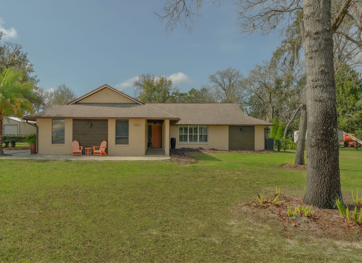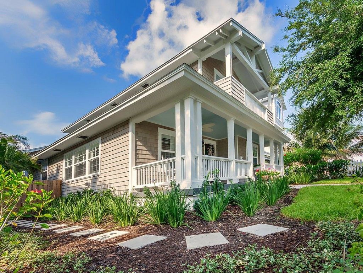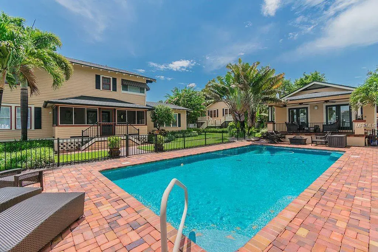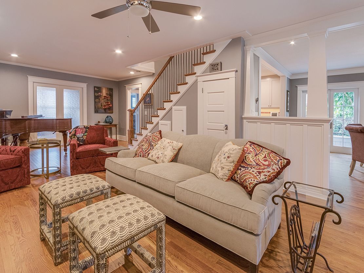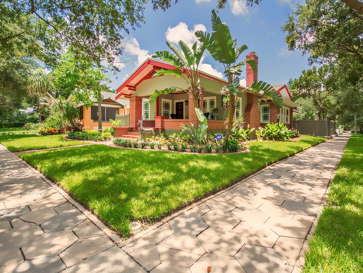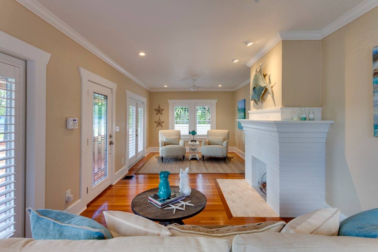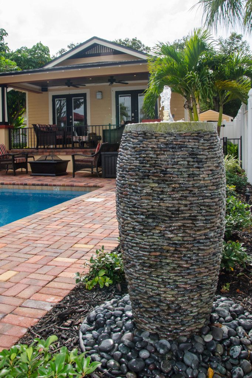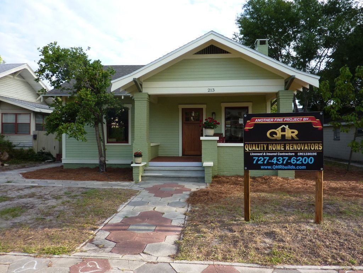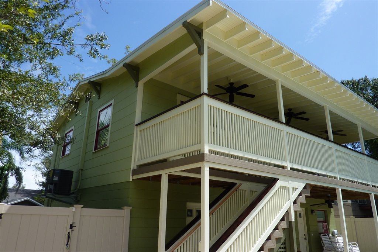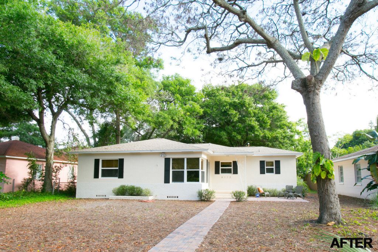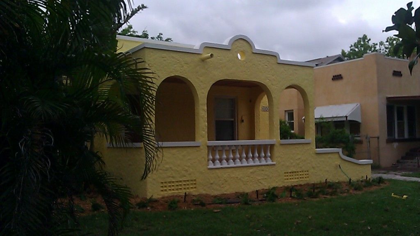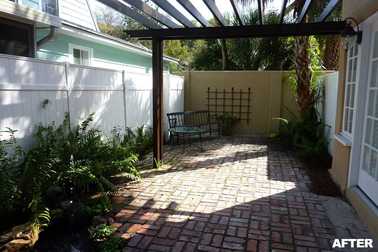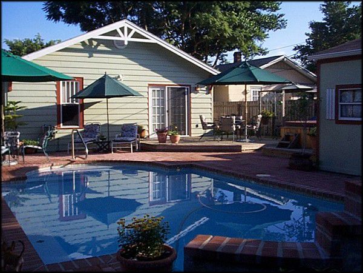Indian Mound Renovation
A new addition, new kitchen, new interior, & new exterior—this house had a full renovation!
Check out our photos below to see this project in all its glory.
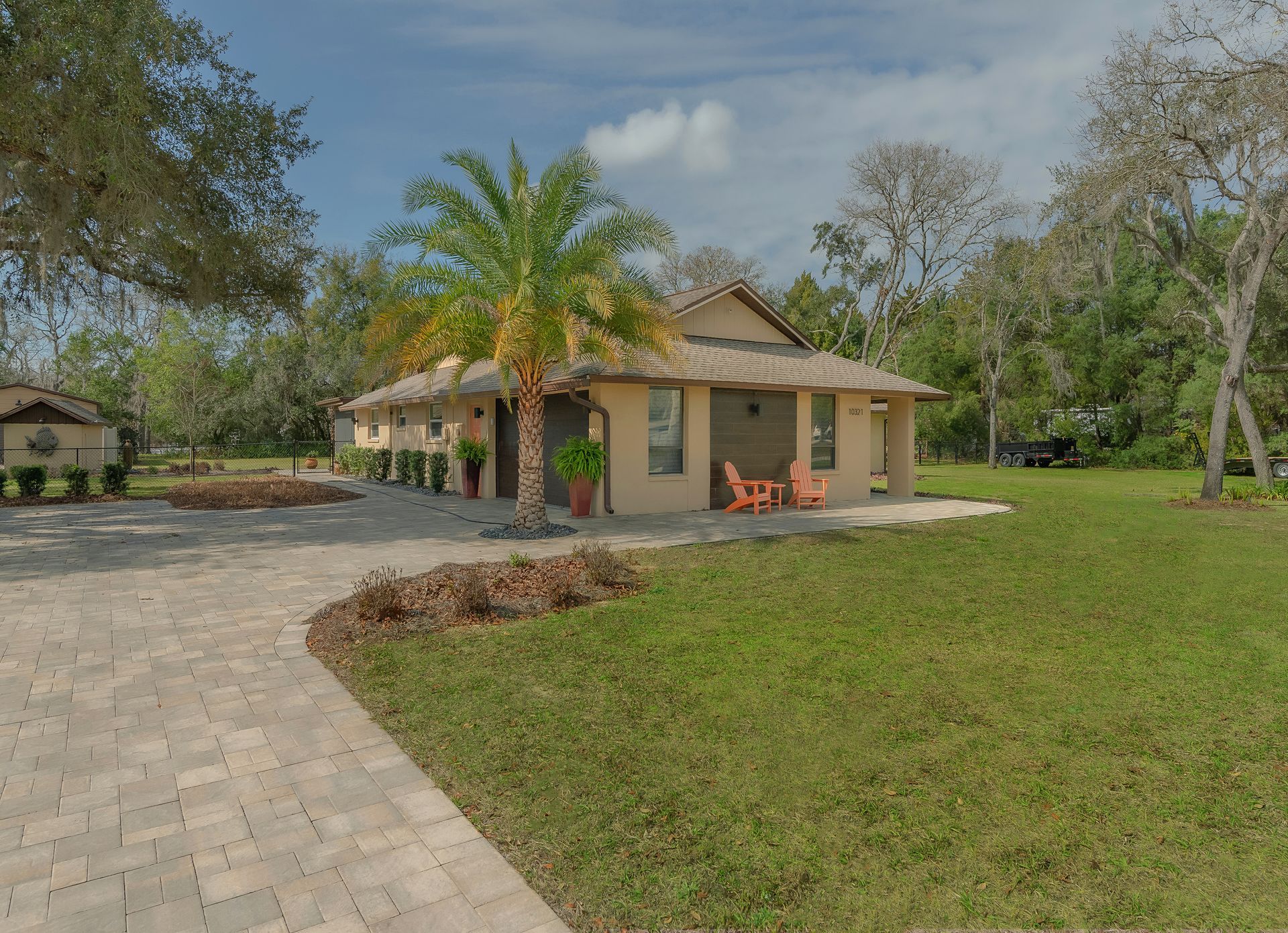
A typical 1970’s Florida ranch with a modest kitchen was transformed into a 14x25 beautiful space via an expansive addition. The client opted to have an upper cabinet-free space, utilizing pantries which flank the subzero refrigeration unit. Pull out shelving in the pantries make access and ease. All of the drawers incorporate a peg system to house virtually any item in a neat and organized way! This kitchen is not only beautiful but utilizes storage in an extremely efficient way!
A rear 14x25 addition was added to the existing home. Hardwood floors were laid throughout to keep the space uniform. Bathrooms were updated, recessed lighting everywhere!
A fresh coat of stucco was added to the exterior along with tile accent walls. The project was finished by adding 5000SF of pavers to the property!
Check out more interior & exterior renovation projects...
Beach Haven
Historic Rehab Project In St. Pete
Old Southeast Compound
Restored to its original grandeur
Indian Mound Renovation
A new addition, new kitchen, new interior, & new exterior—this house had a full renovation!
Old Northeast Dormered Bungalow
Extensive Structural Repairs in Old Northeast St. Pete
Kenwood Beauty
Totally Remodeled Home
Coastal Beach Bungalow
Check out this beautiful beach bungalow!
Bungalow Pool House
This project was simply fun to build!
Old Northeast Charmer
This adorable bungalow had seen better years
Garage Apartment Remodel
The existing garage and apartment really had no curb appeal.
Charming Home in Gulfport
This was a QHR investment property that needed some "love"!
Historical Porch Hit by Car | Stately Mediterranean
This 1920's Mediterranean was the victim of a car accident!
Stately Mediterranean Remodel
We demolished and rebuilt just about the entire house due to extensive rot and termite damage!
Dartmouth Remodel
This was a Sears Catalog Craftsman Bungalow in the Historic Kenwood neighborhood of St. Petersburg.


